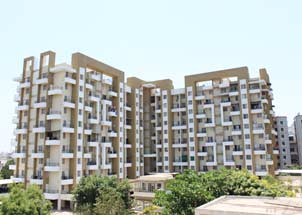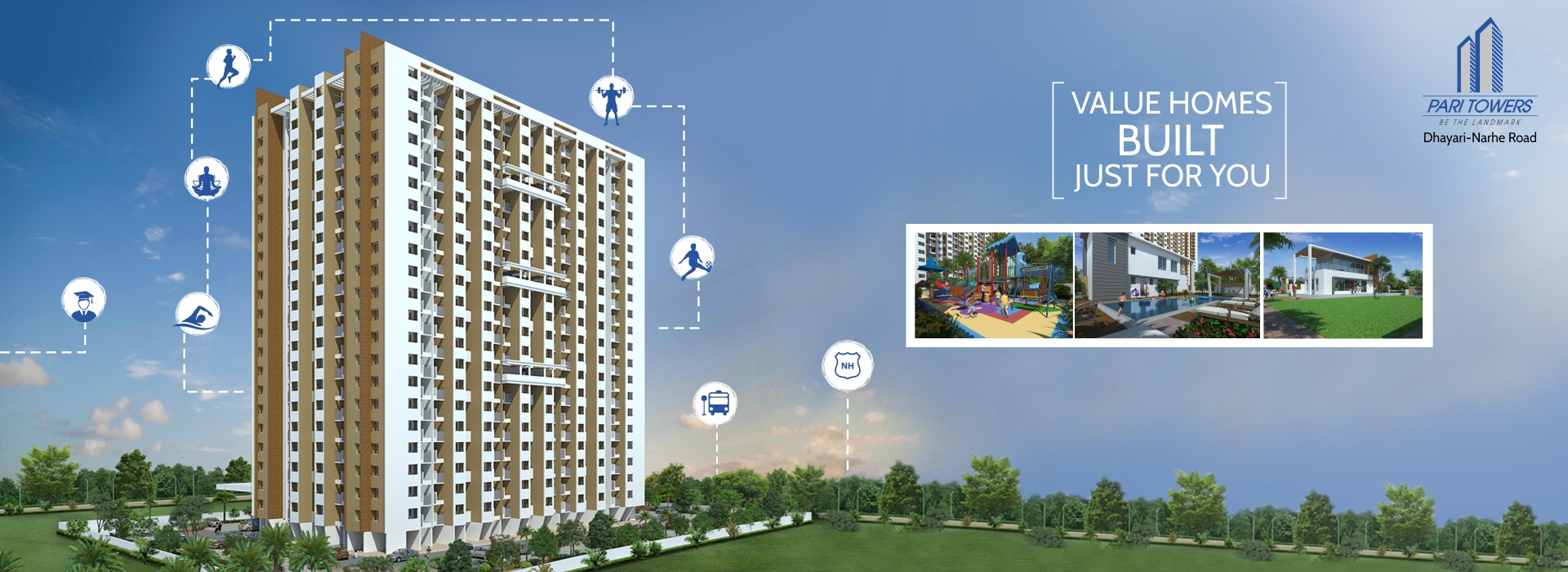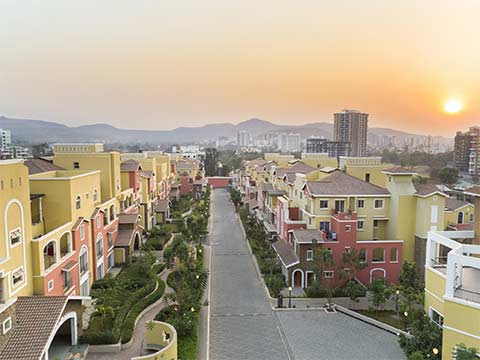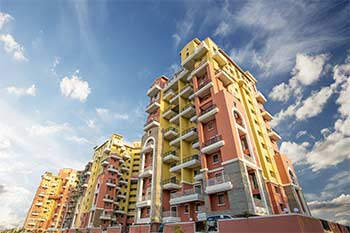
Specifications
RCC Work-
- RCC work in Aluform (Aluminium Formwork)
Kitchen-
- Black Granite Kitchen platform of length 10’ for 1BHK & 12’ for 2 BHK (Main platform + service platform) with 2’ high designer type glazed tile dado and SS Sink with drain-board.
- Provision for Aqua Guard, Geyser & Exhaust Fan.
Toilets-
- Concealed Plumbing, Hot and Cold mixer with shower, Wall hung EWC, with Jaquar or equivalent CP fittings.
- Designer type glazed tile dado, height 7’ for Bath & 4’ for WC.
- White Sanitary ware of Hindware or equivalent.
- Centralized Solar Water Heating System for Master Toilets or Bathrooms.
Electrification-
- Concealed copper wiring of Finolex or equivalent make, modular switches with adequate 5 Amp, 15 Amp and light points.
- TV point, Phone Point & AC point in Master Bedroom (for 2 BHK flats)
- Single Battery Inverter for each flat.
- Single Phase Electric Connection to each Flat.
- Cabling for DTH TV connection (without set top box, usage, installation charges).
Flooring-
- Vitrified tiles 600 X 600mm in Living, Kitchen, Dining and all other rooms.300X300mm Antiskid floor tiles in Terraces & Toilets.
Doors-
- Both sides Laminate for main door & water proof flush doors for all other rooms and toilets.
Window-
- Powder coated Aluminum Windows with Mosquito mesh and M S Grill.
Internal paint / Finishing-
- Gypsum / Putty finished walls.
- Oil bound Distemper.
Common Facilities-
- Club house, Swimming Pool and Baby Pool.
- Children Play Area.
- Amphitheatre & Lawn.
- Pathways / Jogging track.
- Yoga, Meditation Area & Multipurpose Hall.
- Watchman Cabin.
- Centralized Solar Water Heating System for Master Toilets and Bathrooms.
- Branded elevators.
- Backup for Lift, lobbies & Parking.
- STP.
- Chequered tiles/Paving Blocks/PCC in parking and Drive-ways.
- Proper Landscaping with Compound Wall & M. S. Gates.
- Podium Landscaping.
- CCTV Surveillance.




